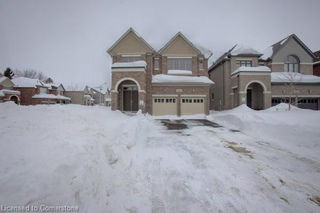Size
-
Lot size
4005 sqft
Street frontage
-
Possession
Flexible
Price per sqft
$267 - $320
Taxes
$7,445.3 (2024)
Parking Type
-
Style
2-Storey
See what's nearby
Description
This charming detached home is designed for comfortable family living, featuring 4 spacious bedrooms, 4 washrooms, and a double car garage with a welcoming double-door entry. Step inside to 9-foot ceilings on the main floor, where bright windows fill the separate living, dining, and family rooms with natural light. The family room is the perfect place to relax by the cozy fireplace, while the modern kitchen offers stainless steel appliances, extended cabinetry, plenty of counter space, and a breakfast area that opens to the backyard ideal for family meals and gatherings. Upstairs, the elegant oak staircase with iron pickets leads to four generously sized bedrooms, including a relaxing primary suite with a spa-like 5-piece ensuite featuring a soaker tub, glass shower, double sinks, and a walk-in closet. A second primary bedroom with its own ensuite provides extra comfort for family or guests. With a convenient laundry room on the upper floor and a 200-amp electrical panel, this home blends modern convenience with warm, family-friendly charm.
Broker: RE/MAX REALTY SPECIALISTS INC.
MLS®#: X12394787
Property details
Parking:
5
Parking type:
-
Property type:
Detached
Heating type:
Forced Air
Style:
2-Storey
MLS Size:
2500-3000 sqft
Lot front:
40 Ft
Lot depth:
100 Ft
Listed on:
Sep 10, 2025
Show all details
Rooms
| Level | Name | Size | Features |
|---|---|---|---|
Main | Living Room | 16.0 x 13.0 ft | |
Second | Bedroom 4 | 12.0 x 11.0 ft | |
Second | Bedroom 2 | 13.0 x 13.0 ft |
Show all
Instant estimate:
orto view instant estimate
$51,076
higher than listed pricei
High
$898,079
Mid
$850,976
Low
$803,340
Have a home? See what it's worth with an instant estimate
Use our AI-assisted tool to get an instant estimate of your home's value, up-to-date neighbourhood sales data, and tips on how to sell for more.







